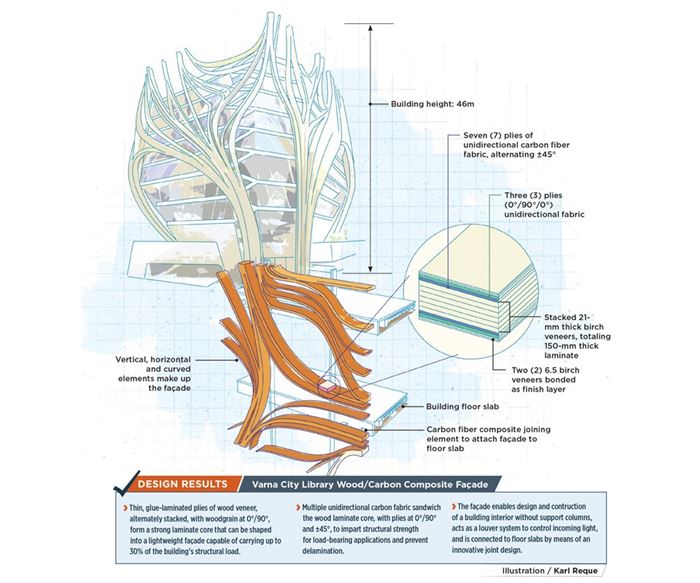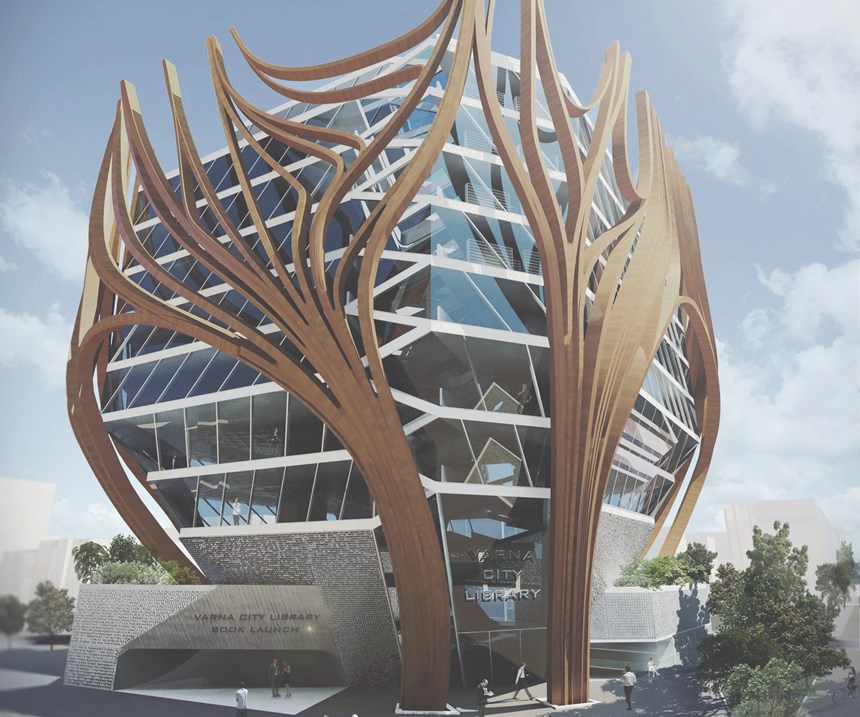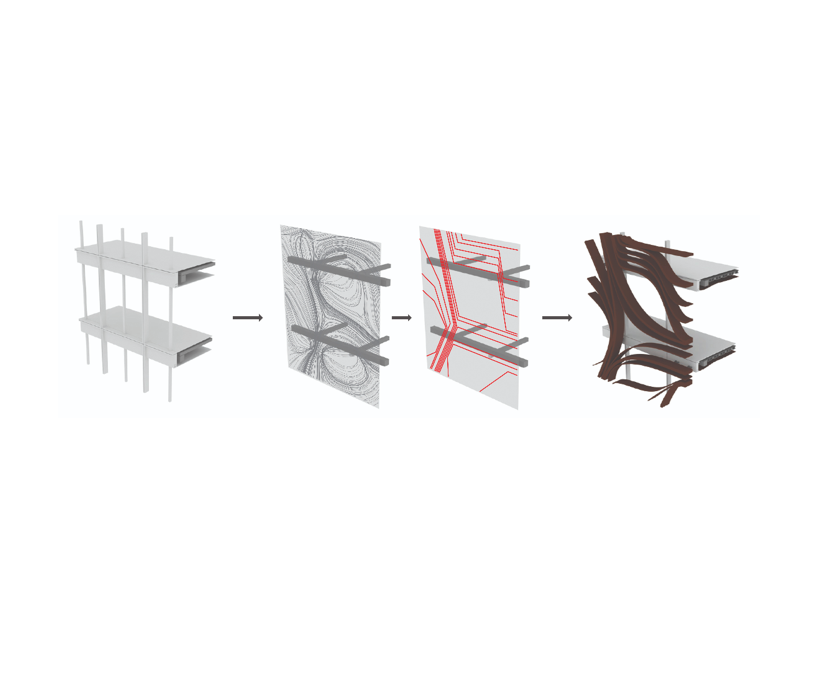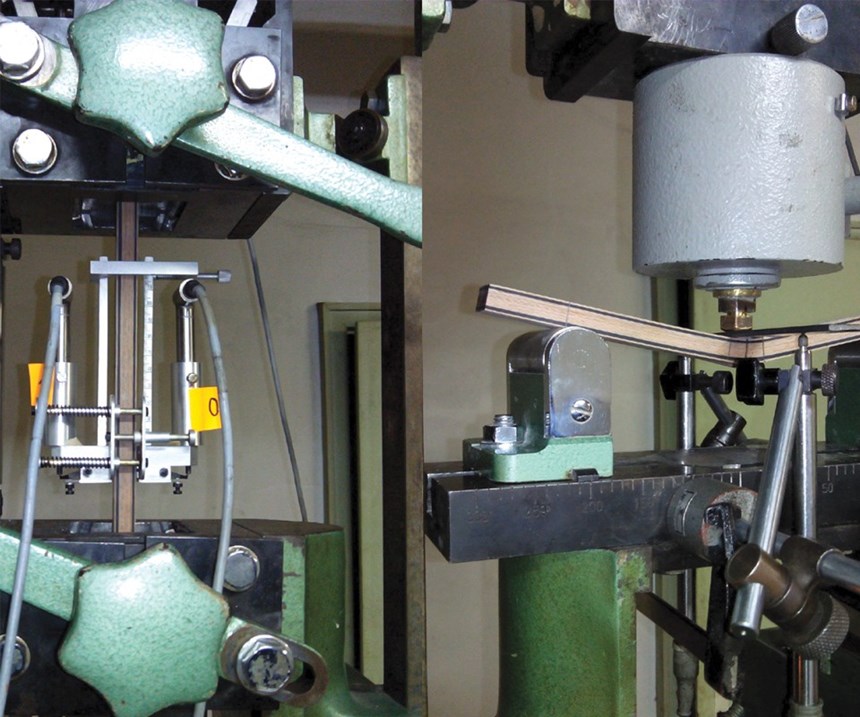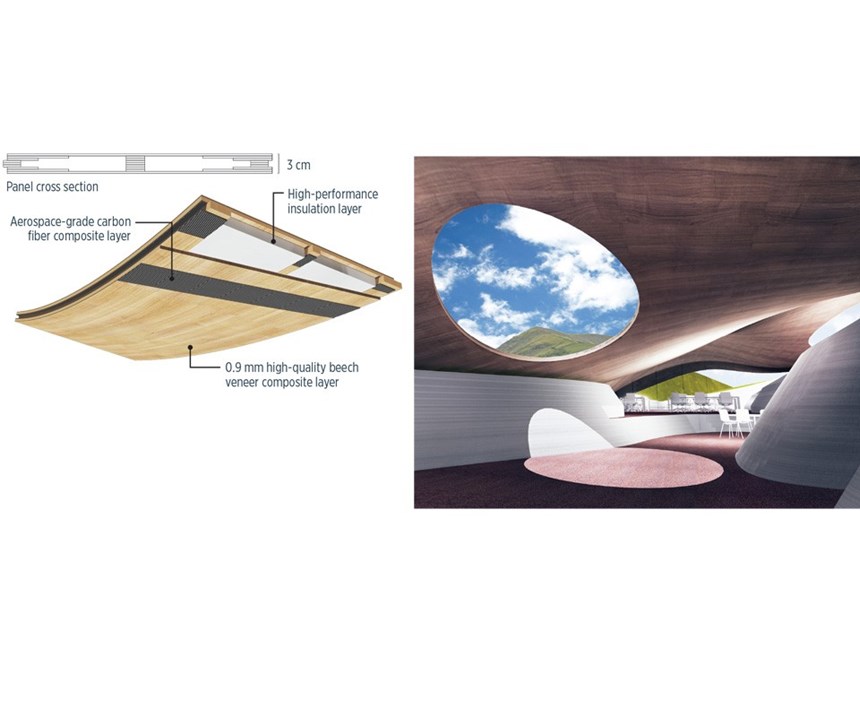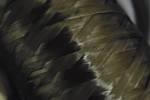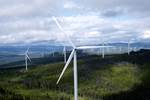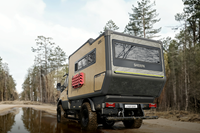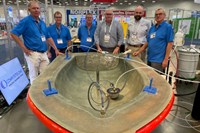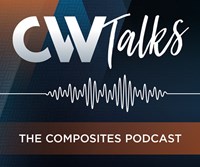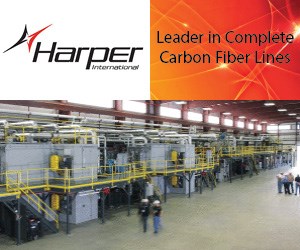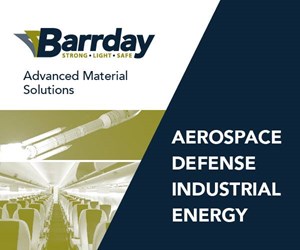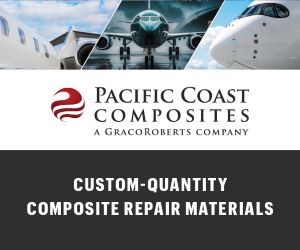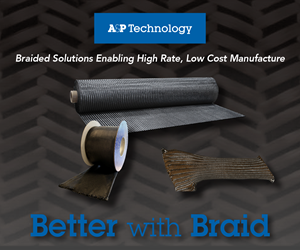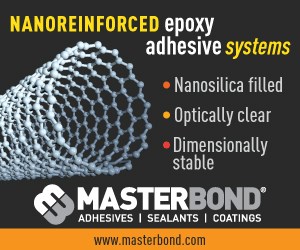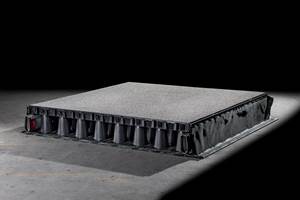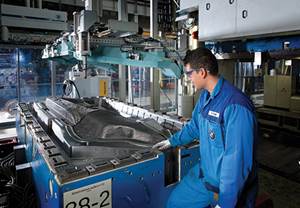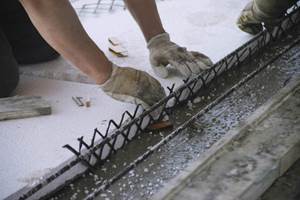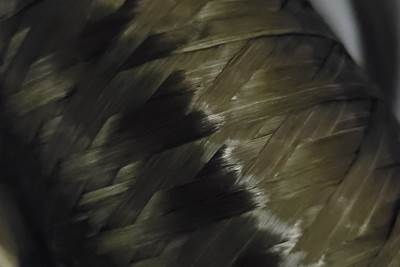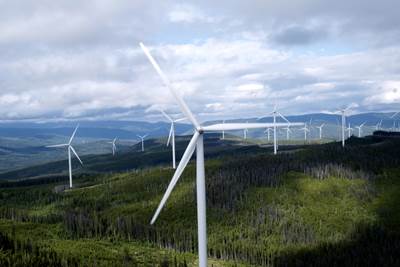Wood/carbon composites for architecture
Innovative organic architecture enabled with wood/carbon laminates, software tools.
Of the market sectors featured in CW, the one in which the design flexibility of composites is most on display is architecture. A case in point is a new building concept developed by Digital Architects (Vienna, Austria), which combines wood with carbon fiber composite to form organic shapes for load-bearing structures. Company principals are Atanas Zhelev and Mariya Korolova, former students of acclaimed British-Iraqi architect Zaha Hadid, the first woman to win architecture’s top Pritzker Prize and known for fluid, sweeping and organic forms. Considerable effort went into a recent design by Digital Architects and its partners to create a submission for a library design competition in Varna, Bulgaria, a 46m, tree-like wood/carbon composite structural façade, undertaken in cooperation with Archicoplex (Tokyo, Japan) and that firm’s architect Daisuke Hirose. Zhelev and Korolova led its development in collaboration with Universität Innsbruck (Innsbruck, Austria), epoxy resin partner Bodo Möller Chemie (Offenbach am Main, Germany) and simulation software partner Altair Engineering Inc. (Troy, MI, US).
“I think composite structures open up new possibilities for the designer to achieve more expressive surfaces, continuous shells, with very elegant and light profiles. There is always this passion in architecture to overcome gravity and lighten your building,” says Zhelev. Although it ultimately was not selected, the striking design demonstrates composite technology’s considerable potential for architectural innovation.
Making a supportive structure
Because the library is adjacent to Varna’s monumental Soviet-era city building, the architects proposed a modern organic shape, equally expressive, to provide a counterbalance and a new city landmark. And, says Zhelev, the goal was to move beyond the conventional to define a flowing structure that would also support the building from the outside. Considerable design and testing was required, says Markku Palanterä, director of global composites business development at Altair and former CEO of Componeering Inc. (Helsinki, Finland), which developed the ESAComp software used by Digital Architects during the process (Componeering was purchased by Altair in 2017).
“We wanted a façade system which would be not only a shading element and an expression of identity, but an integral structural element of the building, capable of carrying between 10% and 30% of the building load,” says Zhelev. Those structural loads for the 12-story building were calculated and then, he says, “rationalized” or extracted from the irregular structural force “flow” acting on an imaginary exterior supportive wall, to form a structural system — not made up of rigid columns, but organic vertical, horizontal and curved elements that looked like trees. To realize these, the architectural team employed ESAComp for preliminary design of a wood/carbon laminate, to analyze structural component behavior and develop a structural joint to attach the façade to the building’s floor slabs.
The laminate would be made up of stacked high-quality, straight, fine-grain wood veneers, kiln-dried for moisture control. These would be glue-laminated into preformed shapes, based on the position they occupy in the façade. Multiple unidirectional carbon fabrics would then be adhered to this wood laminate core, forming a sandwich structure to impart structural strength for bearling loads and preventing delamination.
First, says Palanterä, it was necessary to understand the laminate behavior of both the wood and the combined materials: “What is the difference between varying thicknesses of wood in a laminate, and the location of the carbon layers? How could we achieve a material with well-distributed elastic behavior in all directions?”
Zhelev says ESAComp was a key to understanding the wood laminate before adding in the carbon plies. The software has an extensive material library with thousands of composite materials, and it includes a compilation of wood species. Veneer choices were narrowed to larch, ash, beech and birch. “Given the short timeframe for the Varna submission,” says Palanterä, “the architects could quickly select materials, apply the loads and generate the design without having to first generate a finite element analysis [FEA] model.”
Although all the species had similar performance, measured by 4-point bending, tension strength (parallel to the grain) and shear strength, birch was ultimately selected not only for its strength but also because of its wider availability. Then, combinations of thickness and grain orientation were virtually tested to determine the ideal laminate. The strongest and most balanced was of alternating grain orientation, with seven, 21-mm veneers cross-laminated to form a 150-mm laminate core thickness. A key element was the wood-to-glue ratio, points out Zhelev: “The key was a well-balanced composite, without relying too much on either the adhesive or the wood.”
Engineering a superior laminate
The group next looked at the location and orientation of carbon fiber plies, and, says Zhelev, “We wanted to see the difference between how unidirectional fibers and a twill weave would behave, to get the desired stiffness, cost and ease of manufacture.”
Based on Altair’s HyperWorks structural analysis, the architects found that bonding seven plies of unidirectional carbon fiber, in an alternating ±45° orientation, bonded on each side of the wood laminate core, followed by three layers of cross-plied (0°/90°/0°) unidirectional carbon fiber, significantly increased the overall modulus and safety factors compared to using only ±45°, or only cross-ply. Says Zhelev, “The reason for this is because the wood fibers are also oriented more or less 0°/90°, so we are sandwiching the 45° carbon between the 0°/90° wood and 0°/90° carbon. This makes the structure harder to delaminate.” And, the unidirectional carbon fiber performed better than the twill. Two birch veneer layers would then be bonded over the carbon fiber, top and bottom, as a decorative finish.
To verify the ESAComp modeling results, the team obtained wood and uni carbon samples, prepared test coupons, and destructively tested them to a modified version of the European Standard EN408 for glued-laminated architectural timber structures. Uni fabric made with Toray Industries Inc. (Tokyo, Japan) T700 carbon fiber was supplied by Easy Composites (Staffordshire, UK). Says Zhelev, “We were pleased to discover that the coupons tested 10-15% stronger than the digital model predicted, with a controlled failure response. The composite was actually two times stronger in tensile strength, on average, than steel, likely because of the high quality of the wood we were able to obtain.”
Using the optimized wood/carbon composite laminate from the preliminary design, Zhelev and the architectural team began scaling up to the full-sized façade. The structure was divided into three simplified main façade elements: vertically oriented, horizontally oriented and transitional elements having different radii of curvature. Each was examined for structural and wind load cases. The ESAComp analyses showed that the vertical elements could easily handle the building and wind loads, with a safety factor of 10, but the horizontal elements needed to be twice as thick as the vertical elements, to handle compression loads, as well as out-of-plane shear imposed by potential earthquake loads. Likewise, curvatures greater than 60° also required a double thickness to preserve adequate safety factors. Here, explains Zhelev, “we employed a design trick where several separate vertical elements would come together to curve into a thicker horizontal beam.”
For the adhesive, The Digital Architects team needed one that could withstand high heat without losing structural strength. Working closely with development partner Alexander Teufl at Bodo Möller-Chemie, it selected a high-strength, two-part, low-temperature-cure Araldite structural epoxy (Huntsman Advanced Materials, The Woodlands, TX, US). Rubner Holzbau (Ober-Grafendorf, Austria), a specialist in large timber structures, was considered to fabricate the full-scale elements. Had the façade been built, the adhesive would have been applied in an automated process and the elements shaped with heat and pressure in large jigs.
The final design challenge was joining the wood/carbon trees to the building’s structure and floor slabs. The architectural team didn’t want to drill holes in the laminate or introduce metallic supports. The solution was a series of aluminum honeycomb-cored carbon composite joining members, which would have been bonded to the façade, then inserted into slots in the building’s concrete floor slabs and bonded with an epoxy concrete compatible with the wood and concrete. Joint analysis performed in ESAComp determined the joining member thickness and validated the solution.
Moving forward with AGM for composite roofs
An outgrowth of the Varna Library concept is the Adaptive Grid Monocoque (AGM) System, a roof construction concept of curved wood/carbon composite panels (see artist’s concepts, above). Zhelev says his group has improved the laminate’s material strategy to create thinner panels, one-tenth the thickness of current curved roof spans, to reduce material usage and cost yet support high-performance, continuous long-span installations. An integrated heating concept will enable oven-free cure of the structural adhesive within the AGM panels. The AGM concept will be on display at the American Institute of Architects (AIA) 2018 convention in New York City, June 21-23. Concludes Zhelev, “We believe that with more and more composites coming to architecture, over the next 5-10 years the price of large-span composite structures will get lower compared to steel structures of the same size, especially if such structures have challenging and unusual shapes.”
Related Content
CirculinQ: Glass fiber, recycled plastic turn paving into climate solutions
Durable, modular paving system from recycled composite filters, collects, infiltrates stormwater to reduce flooding and recharge local aquifers.
Read MoreCFRTP enables better, greener smartphones
Carbon Mobile’s “monocoque” design eliminates separate case, cover and frame, better protects electronics and simplifies disassembly.
Read MoreMaterials & Processes: Fabrication methods
There are numerous methods for fabricating composite components. Selection of a method for a particular part, therefore, will depend on the materials, the part design and end-use or application. Here's a guide to selection.
Read MoreComposites-reinforced concrete for sustainable data center construction
Metromont’s C-GRID-reinforced insulated precast concrete’s high strength, durability, light weight and ease of installation improve data center performance, construction time and sustainability.
Read MoreRead Next
CW’s 2024 Top Shops survey offers new approach to benchmarking
Respondents that complete the survey by April 30, 2024, have the chance to be recognized as an honoree.
Read MoreFrom the CW Archives: The tale of the thermoplastic cryotank
In 2006, guest columnist Bob Hartunian related the story of his efforts two decades prior, while at McDonnell Douglas, to develop a thermoplastic composite crytank for hydrogen storage. He learned a lot of lessons.
Read MoreComposites end markets: Energy (2024)
Composites are used widely in oil/gas, wind and other renewable energy applications. Despite market challenges, growth potential and innovation for composites continue.
Read More

