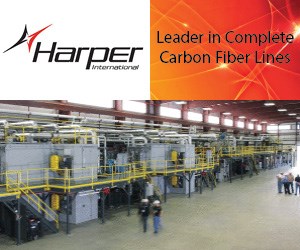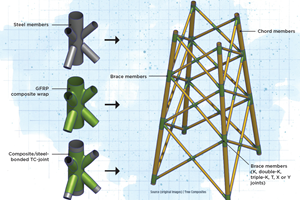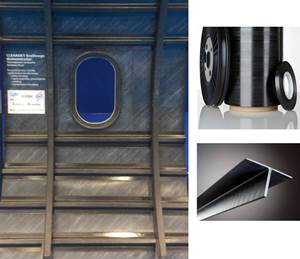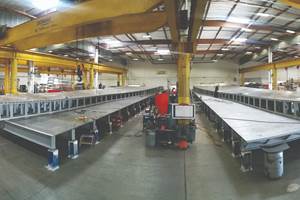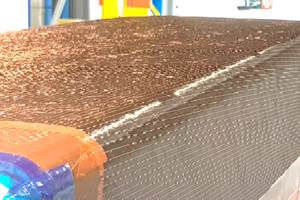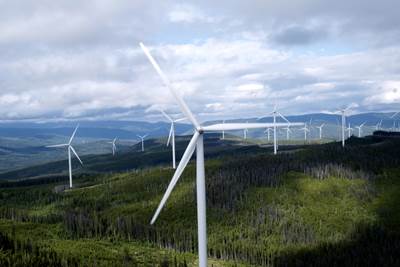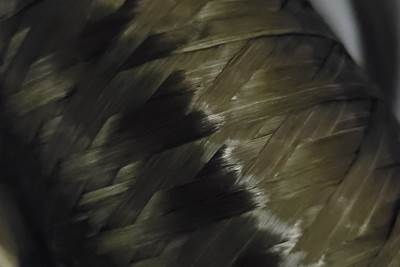Standing Up to Natural Disasters
Composites are answering the call for residential and commercial structures that can weather future "perfect storms."
When Hurricane Katrina rendered an estimated 300,000 homes uninhabitable in the New Orleans area in 2005, the lack of and need for more disaster-resistant residential, commercial and vital public utility structures was made undeniably clear. Although Katrina, the deadliest and most costly natural disaster in U.S. history, was an extreme example, the frequency and intensity of extreme weather is on the rise worldwide, and weather watchers, such as the United Nation's World Meteorological Organization, expect this trend to continue. Each year, the U.S. alone faces an average of 10,000 thunderstorms, 5,000 floods and 1,000 tornadoes, while an average of two deadly hurricanes make landfall, according to the National Oceanic and Atmospheric Admin., which operates the National Weather Service. Recent reports from these organizations suggest that as global warming continues, damaging and deadly weather will follow.
Structures in the paths of potential hurricanes, floods and tornadoes or in earthquake-prone regions must be able to withstand a host of extreme stresses brought on by violent winds, flying debris, torrential rain and rising water as well as seismic dislocation. Fiber-reinforced polymers (FRPs), with their inherent high tensile, compression and flexural strength, comparatively low weight, corrosion and mold resistance, and tailorability are finding a growing market in this arena, especially with the rising costs of other conventional construction materials, such as steel. Applications range from equipment enclosures, cooling towers, and storm shelters to engineered structural enhancements for traditional construction as well as completely integrated housing systems designed for rapid deployment in the wake of a disaster or as permanent housing in at-risk communities.
"One of the reasons why composites are so good for applications such as weather-resistant housing is the diversity of materials available to us," explains Simon Parish, production director, Abersham Technology Group (Wroxham, Norwich, U.K.). "We're able to go into the market and fine-tune our house design to fit the requirements of each region- its culture and its weather."
DISASTER IMPACT-RESISTANCE
The basic building block of disaster-resistant structures is typically a laminated panel that, according to Glenn Barefoot, corporate marketing manager for pultruder Strongwell (Bristol, Va.), has a lot in common with antiballistic panels. Although Strongwell does not actively market its building panels as "disaster-resistant," focusing instead on ballistic applications, the company has tested one of its ballistic panels against the national debris-impact performance standard for tornado and hurricane shelters, established by FEMA 320. Developed in conjunction with Texas Technical University's Wind Science & Engineering Research Center (Lubbock, Texas), the standard's test method required that a 15-lb/6.8-kg, 12-ft/3.7m long, 2×4 wood stud be propelled into the test structure at a speed of 115 mph/185 kmh. Strongwell's E-glass fiber-reinforced composite ballistic panel, developed in conjunction with Hardwire LLC (Pocomoke City, Md.), passed the test. "At 0.25 inch/6.35 mm thick, our glass-reinforced polymer composite panel performed better than five sheets of 0.75-inch/19-mm thick plywood," says Barefoot.CONNECTIVITY KEYS INTEGRITY
Barefoot notes that in weather-resistant structures, research must go beyond the selection of materials and processes to consider how those components will interact. "You can't just have an impact-resistant panel," he argues. Effective systems in high wind-shear locations depend on a combination of high-strength, shear-resistant FRP panels and interlocking connectivity. The latter is important because tornadoes and hurricanes not only carry the threat of impact by flying debris but also damage that results when wind speeds rapidly increase and decrease, while at the same time, obstructions, such as a house, cause a change in wind direction. "The combination of increased pressures and fluctuating wind speeds creates stress on the house that frequently causes connections between building components to fail," explains a Federal Emergency Management Agency (FEMA) report entitled Taking Shelter from the Storm: Building a Safe Room Inside Your House."The joint is the secret ingredient to success," agrees Dr. Ayman Mosallam, director, Structural Engineering Testing Hall, University of California (Irvine, Calif.). "We know composites can do very well in terms of strength and durability if you design them well, but the overall integrity of a structure ... relies on the joints, which are more likely to fail under extreme dynamic loads."
Because the use of nails and screws can compromise the panel's structural integrity and form a joint with less durability than that inherent in the panel, many panelized composite systems use interlocking tongue-and-groove or other proprietary composite-based connection systems. For example, Strongwell's Composolite, a glass-reinforced composite panel system that is suitable for load-bearing structural applications, features panels that interlock and employ a variety of composite connectors to allow flexibility in the design and joining of walls and corners. Strongwell also produces a tongue-and-groove panel called Durashield that consists of either a glass-reinforced isophthalic polyester or vinyl ester resin skin over a rigid, closed-cell urethane foam core. According to the company, these panels are used in construction of small equipment enclosures that require extreme strength and thermal insulation. That said, in residential and commercial construction, composite panels are attached to more traditional framed structures using conventional bolts.
WEATHERING HIGH WINDS
The use of FRP composites for weather-resistant structures is not new. ShelterWorks (St. Louis, Mo.) has been using FiberBeam Technology, its proprietary composite lamination process, to make custom utility enclosures and buildings since 1995. Composite sandwich panels are constructed of a foam core laminated on both sides with 0.125-inch/3.18-mm glass-reinforced composite and covered by a layer of 18- to 20-mil isophthalic neopentyl glycol (NPG) gel coat with UV inhibitors. A series of glass-reinforced composite beams are integrated into the walls, doors and roof to enhance durability and integrity. ShelterWorks' technology was put to the test during Hurricane Rita — the fourth most intense hurricane ever recorded — in September 2005, when one of its utility buildings, bolted to a concrete slab in Sulphur, La. incurred no damage when subjected to winds in excess of 120 mph/193 kmh.To protect its cooling towers (see photo, p. 34) against seismic loads and hurricane-force winds, Creative Pultrusions (Alum Bank, Pa.) relies on a tongue-and-groove wall panel system and the inherent shear resistance of glass-reinforced polyester panels, explains Dustin Troutman, the company's director of marketing and product development. Partnering with OEMs, such as Composites Cooling Solutions LP (Fort Worth, Texas) and Baltimore Aircoil Co. (Baltimore, Md.), Creative Pultrusions has been providing turnkey pultruded FRP composite cooling tower solutions for more than 15 years. Its towers employ pultruded wide flange beams constructed of polyester resin reinforced with bidirectional E-glass rovings and fabric mats.
SHELTERS AND SAFE ROOMS
More recently, the ability of FRP composites to offer strength comparable or superior to traditional materials like steel, concrete and plywood, yet with a thinner wall construction, has been a major driver in its use for applications such as storm shelters and safe rooms. Here, thin-wall construction maximizes space inside the shelter.One system, StormBlocker, consists of a reinforced wood frame covered with FRP composite on the exterior and 0.75-inch/19-mm plywood on the interior. Produced by Norplex-Micarta (Postville, Iowa) and marketed by Omnitek Products (Grapevine, Texas), the composite panel consists of woven glass fabric impregnated by phenolic resin. Panels are compression molded into 0.31-inch/7.87-mm thick sheets that measure 4-ft by 8-ft (1.2m by 2.4m) and weigh 80 lb/36 kg. In total, including the frame and interior wood sheet, the StormBlocker wall thickness is 6 inches/152 mm. That's just 1.5 inch/38 mm thicker than a standard home's wood-framed wall and 2 to 3 inches (51 mm to 76 mm) thinner than comparable cinder block or foam-insulated concrete walls, yet StormBlocker meets the standards established by FEMA and the National Storm Shelter Assn. (Lubbock, Texas). It passed Texas Tech's debris impact test as well as a test conducted at the Clemson University Wind Load Test Facility (Clemson, S.C.) that exposed the shelter to 250-mph/402-kmh panel-suction forces and wind shear.
Another safe-room option is DuPont Building Innovations' (Wilmington, Del.) Kevlar-clad StormRoom (Kevlar-brand aramid fiber is manufactured by Dupont Advanced Fiber Systems (Richmond, Va.). DuPont supplies the StormRoom, which meets national requirements for hurricane and tornado shelters and is crush resistant up to 70,000 lb/31,752 kg, to Epcon Communities' (Dublin, Ohio) 138 builder franchisees.
ADD-ON STORMWORTHINESS
Builders also are using composites to enhance the durability of traditional and prefabricated building systems. A newly patented invention from the University of Maine's Advanced Engineered Wood Composites Center (AEWC, Orono, Maine) adds fiber-reinforced polymer composite to the perimeter and nailing surfaces of oriented strand board (OSB) and plywood. The reinforcement increases the lateral load resistance of wood-framed shear walls — a critical factor in how well of conventional wood-framed structures withstand earthquakes and hurricanes. The composition, fiber orientation, density and other characteristics of the FRP varies depending on the intended application and the availability and cost of the materials, say inventors Habib Dagher, AEWC director, and William Davids, associate professor of civil/structural engineering at AEWC.A paper entitled, "FRP-Reinforced Oriented Strand Board Panels in Wood-Framed Shear Wall Construction" (Dagher, et al.) suggests that the "prefabricated construction elements" category is a good market entry point for advanced engineered building materials because their more complex and costly construction details can be economically incorporated due to efficiencies in automated assembly.
Such is the case with PDG Domus Mfg.'s (Columbus, Ohio) modular building system based on interchangeable, structural cells comprised of steel studs clad in ceramic- and glass-fiber reinforced polymer composite panels. These cells can be molded to simulate any building material, including brick, wood, stone and stucco.
Produced by a patented process in an environmentally controlled factory, the panels begin with a gel coat, followed by a layer of tooling resin reinforced by chopped ceramic fiber, which is sprayed uniformly into the mold. Then a second layer of ceramic fiber-reinforced composite is sprayed in a grid pattern, using a modified chopper gun. Curing takes from four to eight hours. According to the process patent, a typical formula for the ceramic fiber-reinforced composite is a 50/50 mix of ceramic fiber and resin to which glass beads are added at 3 percent, by weight, using 6 KZ ceramic fibers supplied by Ceramic Technologies Corp. (Rowley, Iowa). While the ceramic fiber-reinforced resin is curing, glass fiber-reinforced resin can be layered on top- first uniformly and then in a grid pattern. Finally, the layup is vacuum bagged to optimize panel density. Finished panels withstand winds up to 150 mph/241 kmh, meet California earthquake requirements and stand up to Minnesota's snow load requirements of 240 lb/ft² (1171 kg/m²).
In another prefabricated application, Composite Building Structures Ltd. (CBS; Fort Meyers, Fla.) is pultruding glass-reinforced composite structural support framing — including rafters, trusses, joists and wall panels — for residential and commercial buildings.
The glass fibers run the entire length of the stud, resulting in a structural profile that reportedly has 3,000 times more strength than wood. The profiles are used to form a skeletal frame that replaces concrete block and wood frame construction in an effort to improve a home's weather resistance properties and lower fabrication costs. The exterior panels that are mounted on the frame can be made from traditional materials or manufactured from FRP. The company says its pultrusion technology can produce panels up to 60 ft/18m long. The exterior support walls, which include rafters, trusses, joists and wall panels, are rated to withstand wind in excess of 350 mph/562 kmh — more than twice the wind speed capable of destroying conventional wood and concrete block construction, according to CBS president and CEO James Antonic.
HIGH-RISK HOUSING
Meanwhile, several manufacturers ar producing all-composite hurricane-resistant houses. One such system with a unique design comes from Composites Building Systems Inc. (Belmont, Miss.), the exclusive licensee of Domes International's (Memphis, Tenn.) Dome Home. Suitable for use as disaster relief housing, permanent housing and commercial and military structures, these dome-shaped composite structures are designed to allow air and water to flow over and around them. It's a design that has been tested on many occasions over the nearly 29 years that Domes International has been producing the domes. One in Navarre Beach, Fla., has survived several hurricanes with winds reaching 144 mph/232 kmh and a storm surge of 18 ft/5.5m.Triangular in shape, the dome's basic structural sandwich panel consists of outer layers of glass fiber-reinforced polymer, with a core of urethane foam and thermal barrier foil insulation (optional). The panels have been wind debris tested at FEMA standards up to 220 mph/354 kmh. Construction times are extremely fast. Typically, it takes four trained installers only 12 hours to erect a 32-ft/9.8m diameter dome structure.
Elsewhere, Ambiente Housing Midwest (Waukesha, Wis.) is ramping up to deliver composite, weather-resistant houses to the hurricane-prone states of Louisiana and Florida and the extreme winter-weather regions of northern Canada. Developed and licensed by Abersham Technology Group, the panelized, modular system uses no wood, drywall or metal. Instead, it incorporates panels made by pultrusion and continuous flat sheet laminating, using recycled waste glass, to produce a home that can withstand 130 mph/209 kmh winds and major seismic activity.
"The entire house can be flooded above the roof and can sit under water for however long it has to be, after which it can be drained, pressure-washed and rewired," explains Abersham's Parish.
Structural sandwich panels used for wall and roof panels begin with the core. The company has patented technology to convert any grade of waste glass into microbeads called Ambi-Cells, that are blended with urethane supplied by Chemtura Corp. (Middlebury, Conn.) and continuously extruded into a 4-ft/1.2m wide, 6-inch/152-mm thick block to create Ambi-Core. The core material is then laminated on both sides with FRP.
To produce the skins for these sandwich panels, polyester resin supplied by Ashland Distribution (Columbus, Ohio) is pumped onto a film conveyor. E-glass rovings from Owens Corning Composite Materials LLC (Toledo, Ohio) are chopped and randomly distributed over the resin, after which another layer of polyester film is applied. Ambiente Housing's Waukesha plant has two machines (one 8-ft/2.4m wide; one 4-ft/1.2m wide), each of which can run approximately 20 linear ft/min (6 m/min).
Completed sandwich panels measure approximately 6-inches/152-mm thick and range from 8-ft to 12-ft (2.4m to 3.7m) tall for wall panels and 16-ft to 19-ft (4.9m to 5.8m) tall for roof panels. Panels are drilled to accommodate electric wiring as well as a network of 1.6-inch/40.64-mm pultruded semisolid glass rods that are tensioned with 20,000 lb (9,072 kg) of pressure to anchor the house to the foundation.
CAPABILITY vs. COST
Although all-composite structures take disaster-resistant housing a large step closer to disaster-proof, their cost is a roadblock to their widespread use. "Composites are expensive compared to wood and other construction materials," says Parish. "Yet, both in the U.S. and in Europe, onsite costs — such as those associated with specialty trades — have increased dramatically," he adds. Success with a composite house, then, comes as onsite costs are removed."We now have a system that allows a 1,000 ft² house to arrive on site and be erected, decorated and ready for move-in in less than seven days using a team of five people — no traditional construction labor required," he says.
The Waukesha facility's fully auto-mated system can produce a 1,000 ft² (93m²) house every eight hours. "Over the next six months, that will be ramped up to a house every two hours," says Parish. Two additional funded projects will produce 8,000 houses per year from one factory — one every 45 minutes.
Ultimately, growth in the disaster-resistant housing market depends not only on the builder's abilities but also factors beyond the builder's control: There must be increased acceptance of composite materials on the part of residential and commercial developers and the consumers who will take out the mortgages and sign the leases. Just as important, stricter building codes will have to be developed that not only permit but encourage the use of composites in high-risk areas.
If Katrina has an upside, it is the way it has brought into sharp relief the fact that natural disasters can destroy in one day what has taken a lifetime of work to build. Greater awareness of this fact will continue to drive the use of FRP in safer, stronger buildings that are better able to weather the storms yet to come.
Related Content
Novel composite technology replaces welded joints in tubular structures
The Tree Composites TC-joint replaces traditional welding in jacket foundations for offshore wind turbine generator applications, advancing the world’s quest for fast, sustainable energy deployment.
Read MorePEEK vs. PEKK vs. PAEK and continuous compression molding
Suppliers of thermoplastics and carbon fiber chime in regarding PEEK vs. PEKK, and now PAEK, as well as in-situ consolidation — the supply chain for thermoplastic tape composites continues to evolve.
Read MoreMaterials & Processes: Tooling for composites
Composite parts are formed in molds, also known as tools. Tools can be made from virtually any material. The material type, shape and complexity depend upon the part and length of production run. Here's a short summary of the issues involved in electing and making tools.
Read MoreOne-piece, one-shot, 17-meter wing spar for high-rate aircraft manufacture
GKN Aerospace has spent the last five years developing materials strategies and resin transfer molding (RTM) for an aircraft trailing edge wing spar for the Airbus Wing of Tomorrow program.
Read MoreRead Next
Composites end markets: Energy (2024)
Composites are used widely in oil/gas, wind and other renewable energy applications. Despite market challenges, growth potential and innovation for composites continue.
Read MoreFrom the CW Archives: The tale of the thermoplastic cryotank
In 2006, guest columnist Bob Hartunian related the story of his efforts two decades prior, while at McDonnell Douglas, to develop a thermoplastic composite crytank for hydrogen storage. He learned a lot of lessons.
Read MoreCW’s 2024 Top Shops survey offers new approach to benchmarking
Respondents that complete the survey by April 30, 2024, have the chance to be recognized as an honoree.
Read More
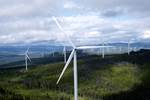
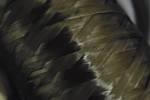

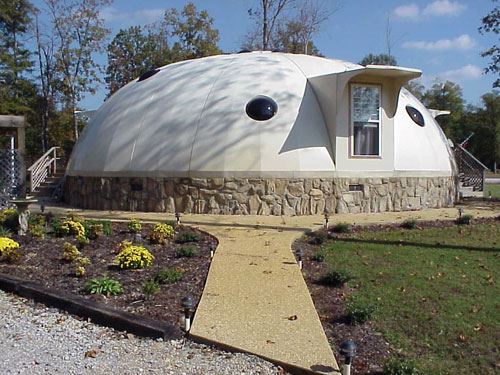
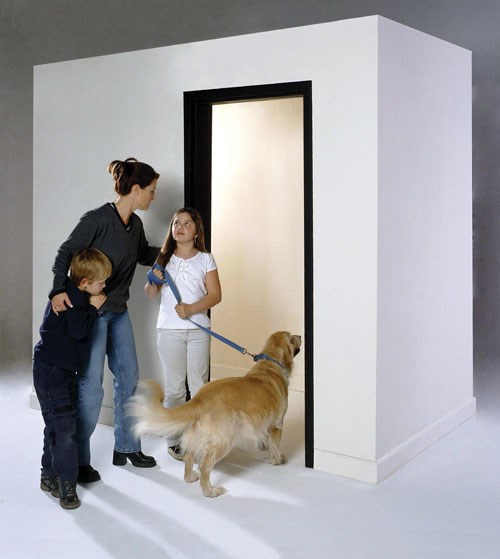
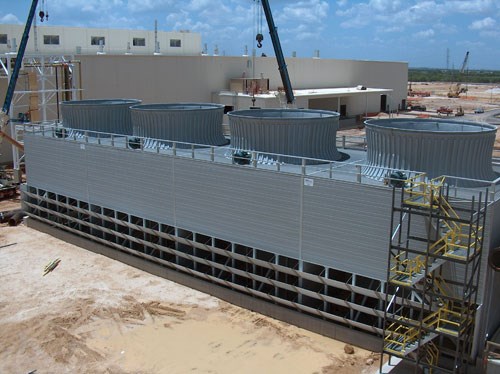
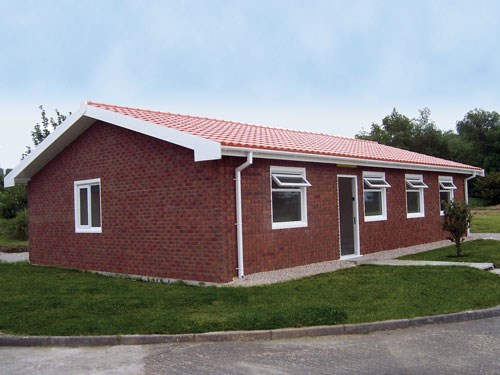


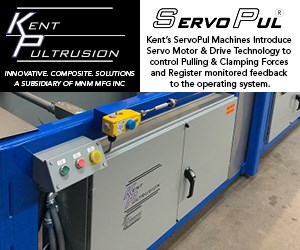

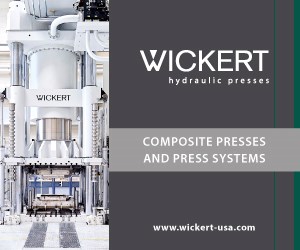




.jpg;maxWidth=300;quality=90)





