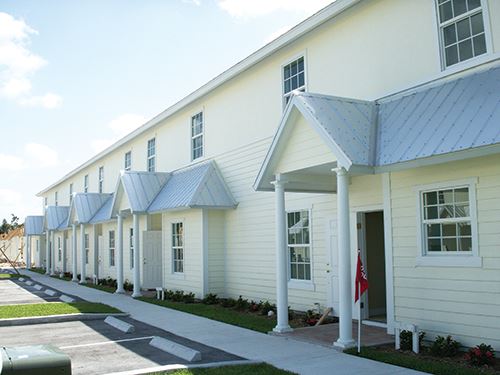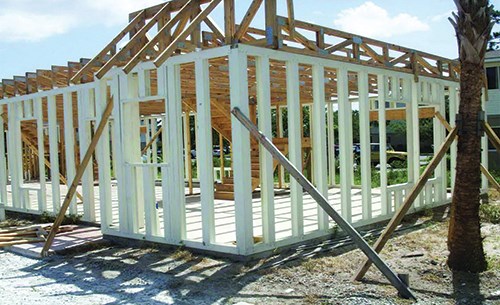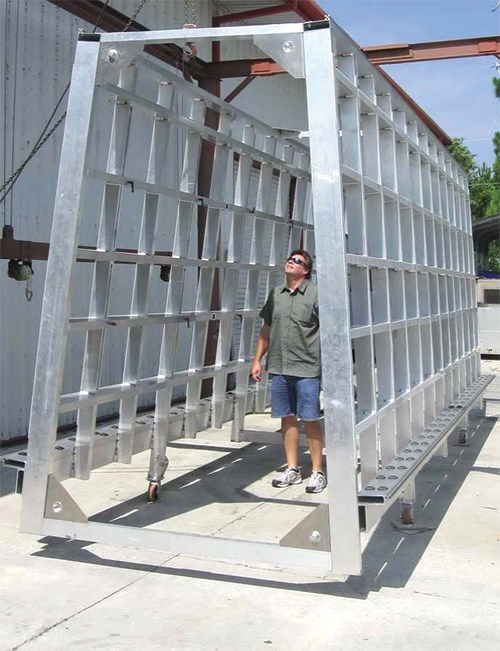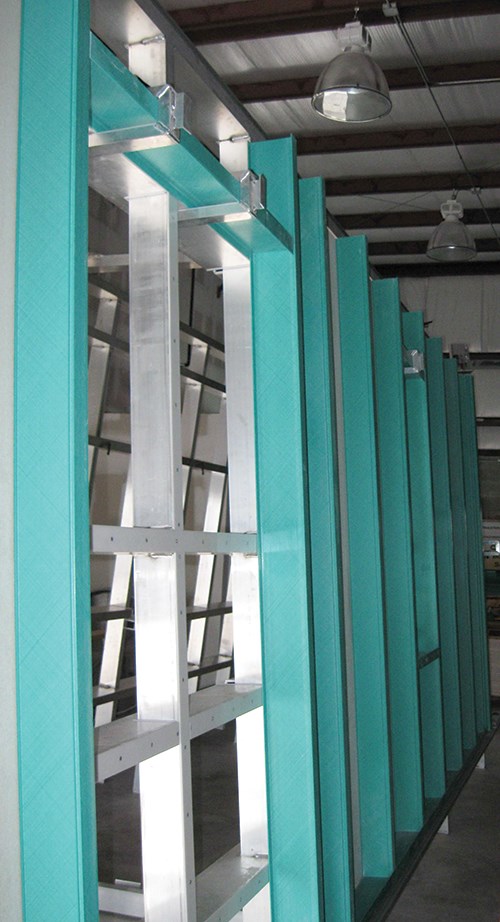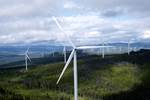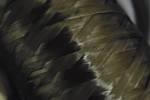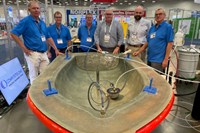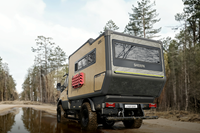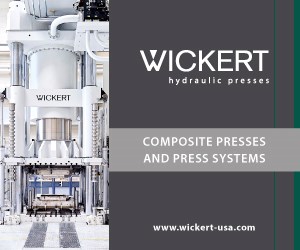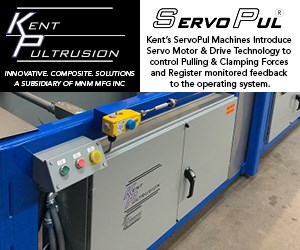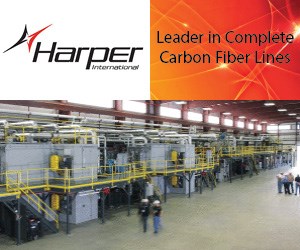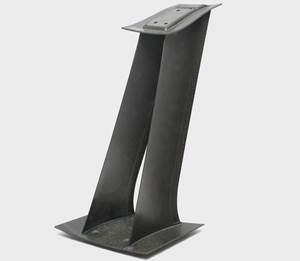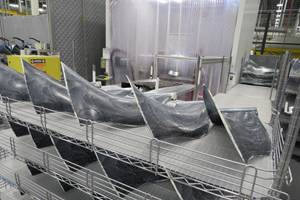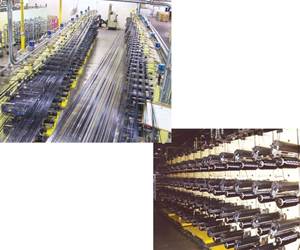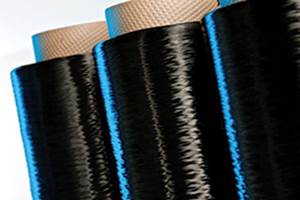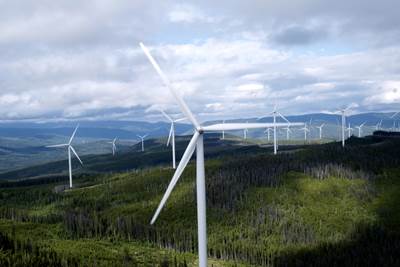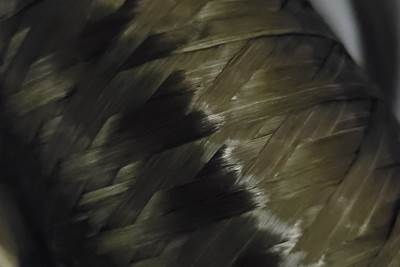Disaster-resistant housing: Framing the future
This need in developing nations could be met by a composite structural framing system capable of producing both fortified dwellings and jobs.
Commercializing a new product is a venture fraught with risk and uncertain returns. Sources of funding, while necessary, are not always sufficient to ensure success, and entrepreneurs and their startup businesses frequently face the need to adapt both their product and business models on-the-fly to meet the demands of changing economic conditions. Such has been the case for Composite Building Structures Ltd. (CBS, Ft. Meyers, Fla.) and its pultruded composite structural framing system. Targeted to replace wood, steel and concrete block and dramatically shorten build times in the residential housing market, the system is touted as the means to create more damage-resistant structures in areas prone to hurricanes, earthquakes and termite infestation.
Framing a new concept
CBS president James Antonic says the idea for composites-based construction material evolved from his previous work as a consultant, helping to arrange distributorships, joint ventures and licenses for American manufacturers in 33 foreign countries. One consulting job was in connection with a project that entailed building a large panelized home factory in Japan. The houses were constructed using steel I-beam floors from Indiana and precut wood shipped from British Columbia. The project stimulated ideas for ways to fashion building walls from a few standard precut parts — something akin, says Antonic, to the interlocking building blocks in the popular toy construction set, LEGOs (The Lego Group, Billund, Denmark).
“When the opportunity came along to see what composites could offer as far as structural strength,” Antonic recalls, “it was amazing and fit our needs for building to a higher standard like a glove.” He observed that concrete has good load-bearing properties, but little flexural strength, while wood has much better flexural strength but much less load-bearing capability. Composites, he points out, could provide both.
In 2002, Antonic and several partners founded CBS Ltd. and set out to design and commercialize a composite structural framing production method based on the following three fundamental precepts:
- The use of the pultrusion process, because it is the most straightforward way to produce the framing member profiles and then cut them to desired lengths.
- The use of automotive-style assembly lines that feature layout jigs to simplify the construction of wall sections that are plumb and square.
- The use of a systems approach to turn out ready-to-erect, low-cost paneled walls that can be assembled quickly on a build site to form a complete house framing system.
The first task was to find a composite material with properties most suitable to the application. The search led CBS to the aerospace industry and engineers who had worked on the design of carbon fiber composite wing struts for a major commercial aircraft program. Substituting E-glass for carbon fiber, the fledgling company settled on a layup architecture for the profiles of its first-generation framing system, which comprised “a series of rovings, woven fabrics and veils” wet out with a polystyrene resin. This provided the desired load-bearing, flexural and shear-resistance properties. The initial system featured 14 separate profiles intended to replace the 2- by 6-inch and 2- by 4-inch wood studs used in today’s conventional house framing systems. The first profiles were manufactured and precision precut as they were pultruded at two U.S.-based suppliers, and then were assembled into walls at the CBS facility in Ft. Meyers in order to demonstrate and validate the assembly system concept, which follows.
The wall’s bottom plate, a C-channel, is secured in a two-sided production jig 26 ft long by 8 ft wide (7.9m by 2.4m) at the base, narrowing to about 6 ft/1.8m at the top (see photos, p. 28). The fixture permits four workers to simultaneously assemble two panels, one on each side of the jig. The jigs have male and female ends that permit linking jigs together to produce walls longer than 26 ft/7.9m.
Openings for windows and doors are built in offline jigs and then fitted into the wall panels. Following frame assembly, electrical receptacles, conduit for wiring, and plumbing access are added. Corner posts, H-column studs, end caps and 6- to 4-inch posts that connect exterior 2- by 6-inch walls to interior 2- by 4-inch walls are positioned in the bottom channel. A top plate, also a C-channel, is positioned and then each vertical component is anchored in the C-channels, top and bottom, with four screws.
The use of screws, rather than nails, dramatically increases the composite-framed houses’ disaster-resistance compared to conventional wood framing. “In a windstorm, the integrity of the connections between the walls, roof and floor is only as good as the strength of the joints,” Antonic explains. “A nail driven into the end of a wood stud has a pullout force of about 50 psi [0.34 MPa],” he contends, “whereas a screw inserted through the C-channel lip into the composite stud flange has a pullout of 750 psi [5.17 MPa]. With four screws for each stud, that’s a total of 3,000 psi [20.68 MPa] pullout or about 15 times better resistance to uplift forces when compared to two nails hammered into the ends of a 2 by 4.”
In the spirit of continuous improvement, the company subsequently re-engineered the materials and the panel wall assembly system. The polystyrene matrix was replaced by a polystyrene/polyurethane blend that enhances the resilience of the pultruded profiles. “Polystyrene is stiff and splits,” Antonic explains. “Urethanes are tough and flexible.” Further, CBS simplified its production regime by reducing the total number of profiles necessary to frame any building from 14 to 6.
Pultruded profiles for what CBS terms, today, its fifth-generation system, are precision cut in two lengths, depending on the intended wall height in a finished room — 8 ft or 10 ft (2.4m or 3m), minus 0.25 inch/6.35 mm on the top and bottom to allow for the thickness of the C-channel web. The webs of I-beams are 0.125 inch/3.2 mm thick, and approximately 5.5 inches/140 mm wide from flange to flange, identical to the actual width of 2- by 6-inch lumber. Interior and exterior wall panel sheathing can be plywood, magnesium oxide sheets or other sheet materials.
It was CBS’s fifth-generation composite system that was recently used to build an open-roof demonstration home in Florida and several houses for export to Africa.
Rescuing disaster resistance from disaster
Africa, however, was not CBS’ intended end-market. Antonic says the original business model envisioned building houses and other structures mainly in the U.S. And early activity on that front was encouraging: In 2005, a major housing contractor used CBS’s first-generation composite framing system to build two single-family homes in Naples, Fla., and several multifamily dwellings in nearby Palm Beach County. Antonic reports that all of these structures were subsequently exposed to hurricane-force winds and came through undamaged. What’s more, the contractor subsequently requested 70 percent of CBS’s production capacity and sought the exclusive right to CBS product in 62 other market areas. Unfortunately, these promising plans unraveled in the economic crash of 2008, Antonic says, forcing him and his partners back to the drawing board.
As the U.S. housing market collapsed, CBS refocused its business strategy, researching whether or not there were markets elsewhere for the product and, just as significantly, if they could turn a profit in them. CBS concluded that there were realistic opportunities in developing nations where there are severe housing shortages and international aid committed to alleviating those shortages.
This stimulated marketing efforts at international trade shows and conferences that appear to be bearing fruit. According to Antonic, the Ivory Coast, where there is an estimated shortfall of nearly 450,000 houses, is seeking to secure funding to build more than 5,000 units with CBS’s composite framing and wall-assembly system. Additionally, agencies in the Dominican Republic and Haiti are working to iron out the final financial and logistical details to manufacture and build 2,000 CBS-framed houses on the shared island of Hispaniola.
The disaster-resistant design is, of course, an appealing selling point of the framing system, but a value-added feature with great appeal in developing communities is its potential to create new jobs. Initial plans for the housing project in Haiti, for example, call for wall panels to be manufactured using the company’s jigged panel assembly process in an industrial park in Northwest Haiti. The park, as envisioned, also will serve as a hub for suppliers of windows, doors and other parts needed for assembly of the panels. Completed panels will be transported to a building site in the Dominican Republic, where the house shell can be assembled in three to four hours using local labor. The net result, Antonic claims, is industry and job creation that is sustainable, providing for economic development as well as disaster-resistant housing.
CBS has received requests from companies located in a number of countries for licenses to assemble its pultruded profiles locally, and Antonic anticipates having the first portion of $40 million (USD) in total funding for the project in Haiti by the end of this year. For the project in Africa, he says CBS received initial payments that will finance feasibility studies and redrawing of blueprints to accommodate the company’s framing system.
Related Content
3D weaving capabilities achieve complex shapes, reduce weight and cost
JEC World 2024: Bally Ribbon Mills is displaying film-infused 3D woven joints, woven thermal protection systems (TPS) and woven composite 3D structures.
Read MorePlant tour: Albany Engineered Composites, Rochester, N.H., U.S.
Efficient, high-quality, well-controlled composites manufacturing at volume is the mantra for this 3D weaving specialist.
Read MoreThe making of carbon fiber
A look at the process by which precursor becomes carbon fiber through a careful (and mostly proprietary) manipulation of temperature and tension.
Read MoreMaterials & Processes: Fibers for composites
The structural properties of composite materials are derived primarily from the fiber reinforcement. Fiber types, their manufacture, their uses and the end-market applications in which they find most use are described.
Read MoreRead Next
Composites end markets: Energy (2024)
Composites are used widely in oil/gas, wind and other renewable energy applications. Despite market challenges, growth potential and innovation for composites continue.
Read MoreFrom the CW Archives: The tale of the thermoplastic cryotank
In 2006, guest columnist Bob Hartunian related the story of his efforts two decades prior, while at McDonnell Douglas, to develop a thermoplastic composite crytank for hydrogen storage. He learned a lot of lessons.
Read MoreCW’s 2024 Top Shops survey offers new approach to benchmarking
Respondents that complete the survey by April 30, 2024, have the chance to be recognized as an honoree.
Read More

